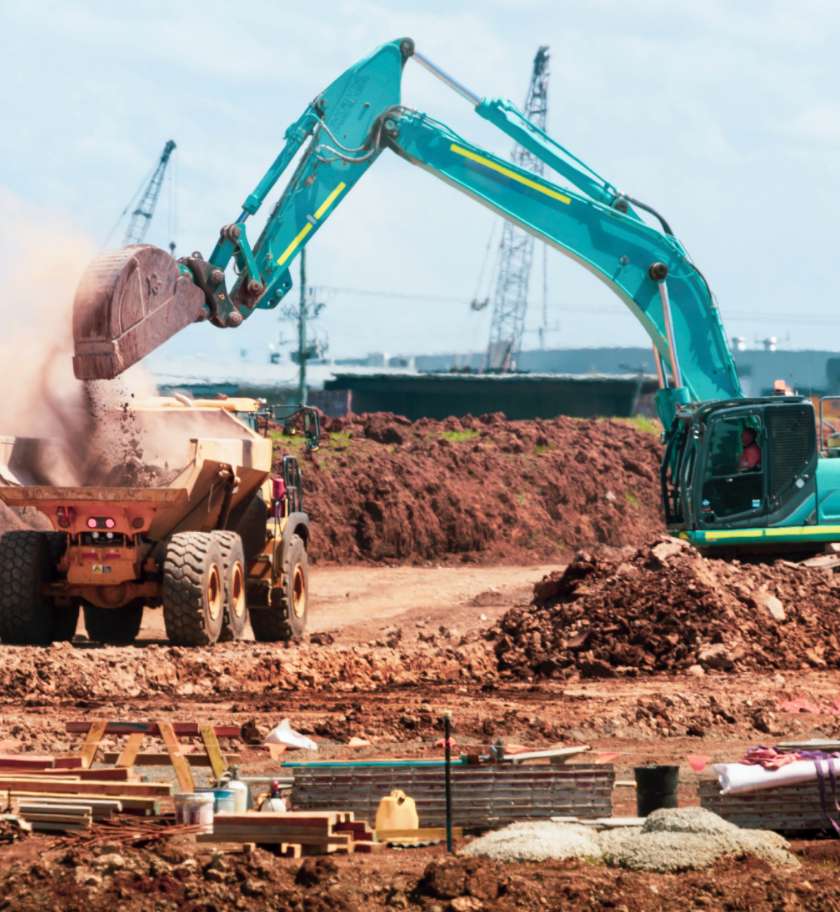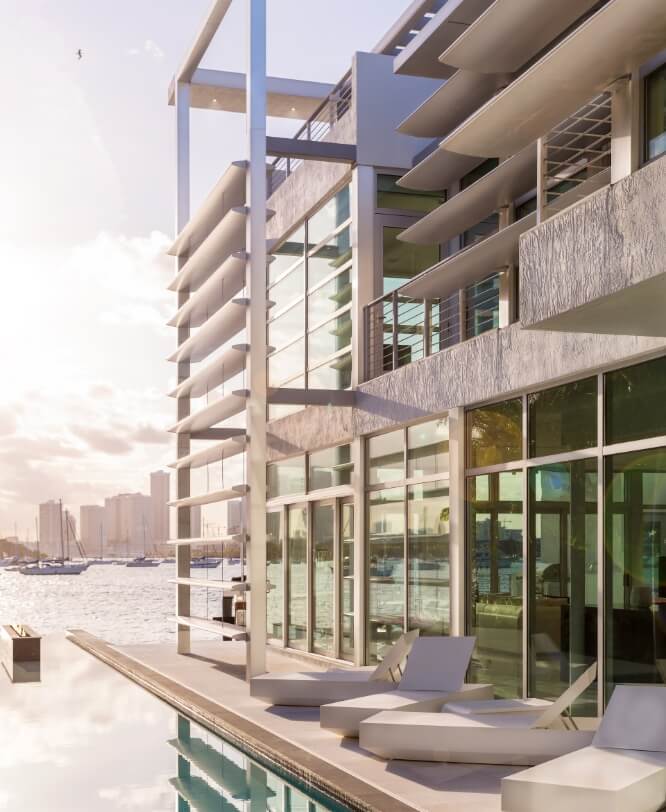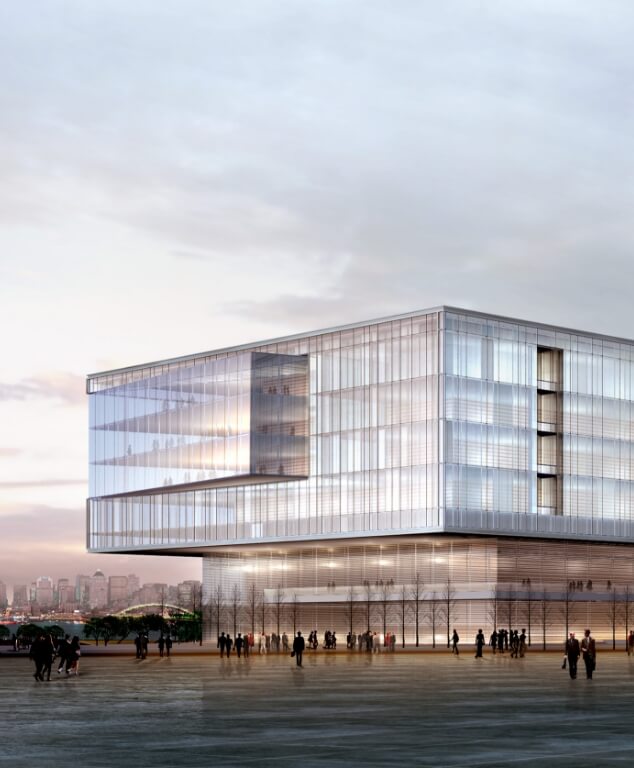Special Offer
Residence Projects
Mail: projects@amikgroups.com
+ 1 373 38 87
Error: Contact form not found.

At Amik Constructions, we deliver unique and impactful engineering solutions that go beyond conventional boundaries. From smart technologies to sustainable systems, we turn challenges into opportunities with innovation at the core of every project.
Amik Constructions is committed to shaping the future through forward-thinking design, eco-friendly practices, and intelligent infrastructure. We build not just for today, but for a better, smarter tomorrow.
At Amik Constructions, we fuse engineering precision with creative design to deliver structures that are both functional and visually striking. Our collaborative approach ensures seamless integration of aesthetics and performance.
Have a project in mind? You’re welcome to send a message or give us a call.
we follow a 7 step process in all our projects
World class infrastructure solutions to customers range of industry sectors.



Have a project in mind? You’re welcome to send a message or give us a call.
CHENNAI ₹1700 / SQT
BANGALORE ₹1700 / SQT
CHENNAI ₹1700 / SQT
BANGALORE ₹1700 / SQT
CHENNAI ₹1700 / SQT
BANGALORE ₹1700 / SQT
CHENNAI ₹1700 / SQT
BANGALORE ₹1700 / SQT
Have a project in mind? You’re welcome to send a message or give us a call.
At Amik Constructions, we don’t just build structures — we build visions. With smart technology, sustainable methods, and future-ready designs, we create spaces that inspire progress and stand the test of time.
Our expert cost estimating ensures accuracy, transparency, and value at every stage. We provide detailed budgets, minimise risks, and help clients make informed decisions — keeping projects on time and within budget.

Srinivasan Perumal Sannadhi 1st Street,
Royapettah
Email: constructions@amikgroups.com
Phone: +91 9566 060 720
Mon – Fri: 8am – 9pm
Sat – Sun: Closed
Adding {{itemName}} to cart
Added {{itemName}} to cart